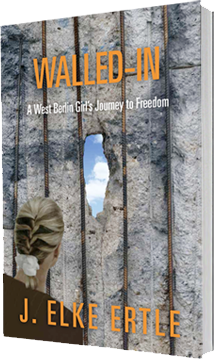The Schwerbelastungskoerper in Berlin (heavy load-bearing body) is a colossal concrete cylinder from the Nazi era. It is the only remaining tangible relic of Adolf Hitler’s vision of transforming Berlin into Germania, the capital of the world. http://www.walled-in-berlin.com/j-elke-ertle/germania-hitlers-utopian-quest/ Since 2002, Berlin’s borough of Tempelhof owns this one-of-a-kind concrete tube. Open to the public, the Schwerbelastungskoerper is located on General-Pape-Strasse, not far from Tempelhof airport.
Two enormous structures to anchor Hitler’s Germania
In the summer of 1936, Adolf Hitler, Chancellor of Germany from 1933 to 1945, handed Albert Speer, his chief architect, http://www.walled-in-berlin.com/j-elke-ertle/albert-speer-designed-for-ruin-value/ two postcard-sized sketches that were about 10 years old. The rough drafts outlined two monumental buildings that were to define Germania: the Great Arch and the Great Hall. The triumphal Great Arch was to honor the soldiers killed in World War I and to be three times as large as the Arc de Triomphe in Paris. The Great Hall, a gigantic domed assembly hall, was to be Berlin’s most impressive building. It was to be so large that it would eclipse every structure in Berlin.
Why the Schwerbelastungskoeper was built
In March 1928, Albert Speer created Project no. 15: Soils tests to determine whether Berlin’s sandy and swampy soil could support such large monuments. A test cube with 33-foot sides was to be constructed. In the end, it turned out to be a cylinder, close to 100 feet high with a 33-foot diameter underground and a 69-foot diameter above the surface. Between April and November 1941, almost 14,000 U.S. tons of concrete were poured at a cost of 400,000 Reichsmark.

Schwerbelastungskoerper in Berlin-Tempelhof, relic of the Nazi era. Photo © J. Elke Ertle, 2017. www.walled-in-berlin.com
But because of the start of World War II, the Schwerbelastungskoerper remained unfinished. When the heavy load bearing capacity of the soil underneath was finally measured in 1948, the colossus had sunk 19.4 cm (7 inches) in a period of two and a half years. The maximum acceptable settling without additional stabilization of the ground prior to construction was 2 cm. In other words, without additional work, the Great Arch and the Great Hall could not have been built.
Fate of the Schwerbelastungskoerper
After the Second World War, plans to blow up the Schwerbelastungskoerper were discarded because of the dangers explosives might have presented to nearby train tracks and apartment buildings. For a while, the German Society for Soil Mechanics used the cylinder to perform various tests on site. But after 1983 the structure was no longer needed and the Schwerbelastungskoerper was abandoned. For a number of years, the cylinder was neglected, and the area around it became overgrown. Now it is open to visitors. From an adjacent observation platform, the visitor can even overlook the area that Hitler once envisioned as the heart of Germania.
For a sneak peek at the first 20+ pages of my memoir, Walled-In: A West Berlin Girl’s Journey to Freedom, click “Download a free excerpt” on my home page and feel free to follow my blog about anything German: historic or current events, people, places or food.
Walled-In is my story of growing up in Berlin during the Cold War. Juxtaposing the events that engulfed Berlin during the Berlin Blockade, the Berlin Airlift, the Berlin Wall and Kennedy’s Berlin visit with the struggle against my equally insurmountable parental walls, Walled-In is about freedom vs. conformity, conflict vs. harmony, domination vs. submission, loyalty vs. betrayal.










